
Sep 23 2019.
views 2840SJ129. SJ190. SJ230.
These are the numbers etched on the floor that caught our eye as we walked through the reconstructed Ena de Silva House at No. 5 Lunuganga in Bentota. As we tour around the house, we encounter number after number; on the courtyard, on the tiled floor, on the heavy columns that hold the structure in place and on the spiralling stairways that lead us upstairs. These numbers are the only remaining evidence of the 30 million rupee worth, six-year project of relocating the Ena de Silva house from its original place in Colombo.
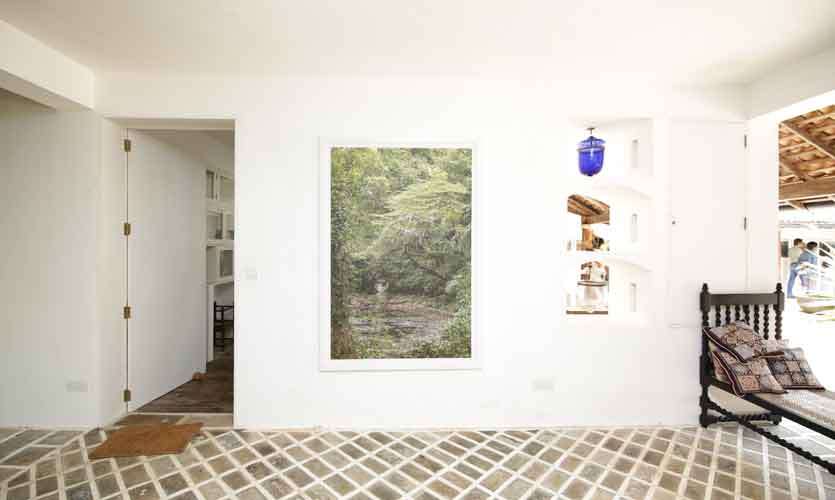
The house has a history that dates back to 1960 when it was designed and created by renowned architect Geoffrey Bawa for batik artist and designer Ena de Silva and her husband Osmund de Silva. Back in 1960 however, the house was located in the heart of the Colombo city in a 30 perch land that would, over the years, remain to be one of the few residential properties in the area as the city became more urbanised.
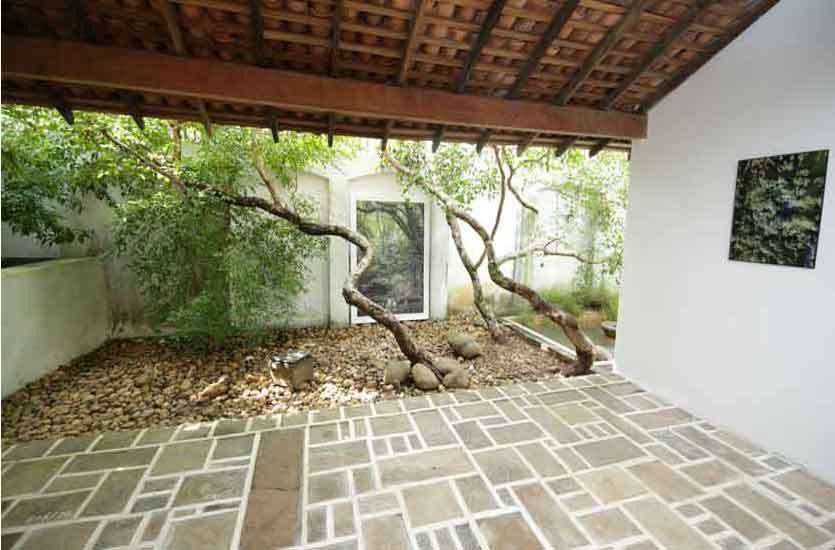 .
.
The house was known for its unconventionality as it was the first of its kind to introduce the idea of an urban courtyard. Bawa’s unique design was equally matched with unique interior; courtyard pillars made from eight satinwood trees, giant granite millstones, a kovil bell door from Jaffna and a huge matured temple tree delivered by an elephant to the courtyard.
It was in 2009, when the house was sold to an adjoining hospital, a major uproar was caused among the architectural community and the public against the disposal of one of Bawa’s most iconic works. It was then that the Bawa Trust stepped in and proposed an uncommon idea – to relocate the Ena de Silva house to No.5 Lunuganga, a space that borders Bawa’s Lunuganga estate.
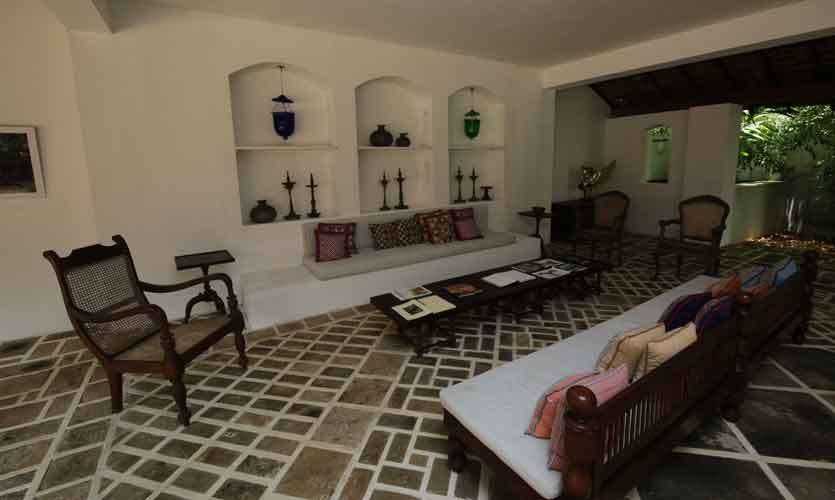
It took a group of architects, archeologists, engineers and contractors to make this move work. Amila De Mel was one of the many architects who was involved in this project along with C. Anjalendran and Conversation Specialist Nilan Cooray.
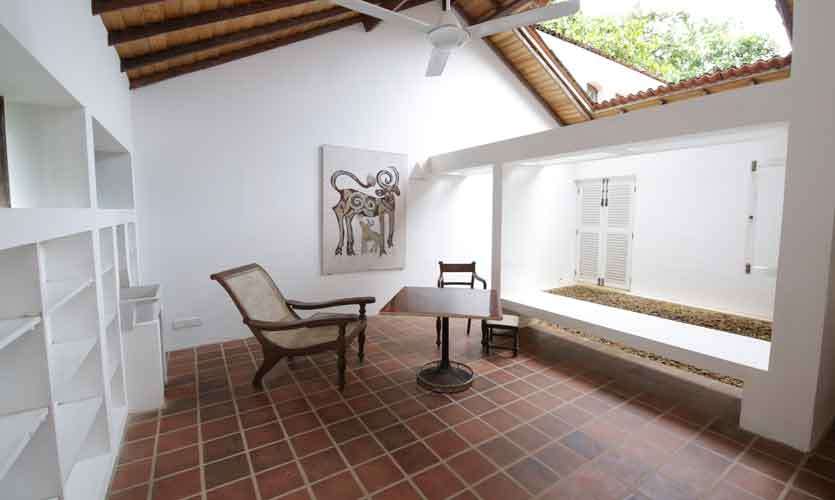
Together they worked on taking the house apart stone by stone, pillar by pillar; tracing every component of the house on glass paper, cataloguing every tile and rock by number, marking directions on pillars to replicate their exact location and documenting every nook and corner before carefully taking apart the structure of the house. It took 3 months to deconstruct and 6 years to rebuild the house which was finally completed back in 2016. From the temple tree found in the courtyard down to the very last rock and river pebble – the relocated house is a mirror of the original house that once stood proud in Colombo.
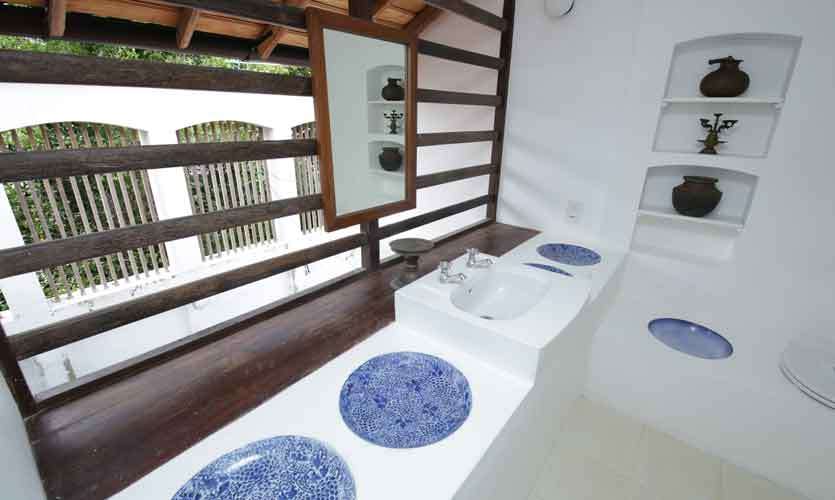
The Ena de Silva house is truly a landmark of its own nature and style – not only was it one of a kind back in 1960 when it was first designed, it is still unconventional and baffling nearly 60 years later with its timeless design, clever use of space, light and ventilation and the natural inclusion of elements.
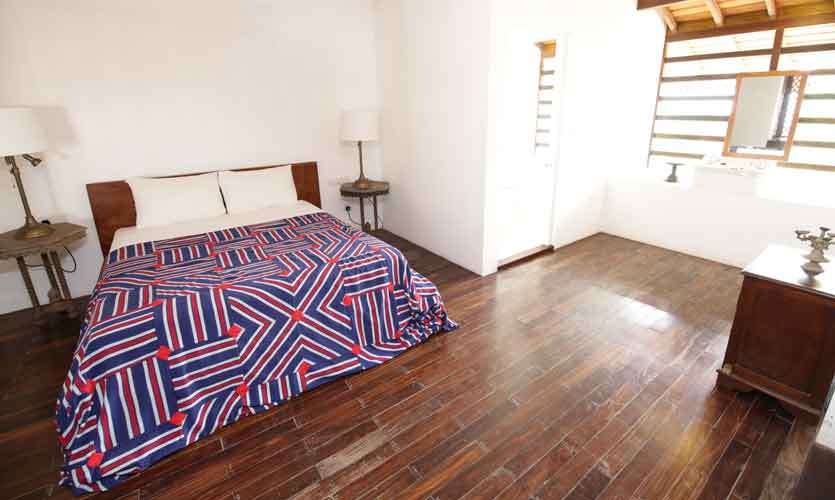
Now nearly 3 years since its completion, the Ena de Silva house was opened for public for the very first time on the 21st of September 2019 and will remain open for a week for public viewings and curated tours by architect Amila De Mel herself and Peruvian architect Max Moya for ‘The Greedy Forest’ Exhibit (on Laki Senanayake’s work) taking place at the Ena de Silva house.
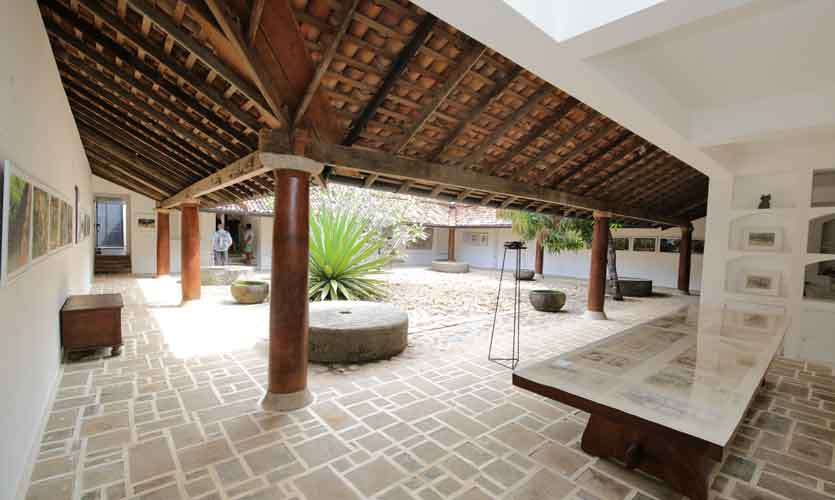
*. No.5 Lunuganga (Ena de Silva House) is now open to the public only for 21st – 29th of September 2019 from 10.00am – 4.00pm. Entrance ticket is priced at Rs. 1500 and includes access to the Lunuganga Gardens (students with a valid ID enter free). For more information on curated tours and other details visit https://bawa100.com/The-Greedy-Forest
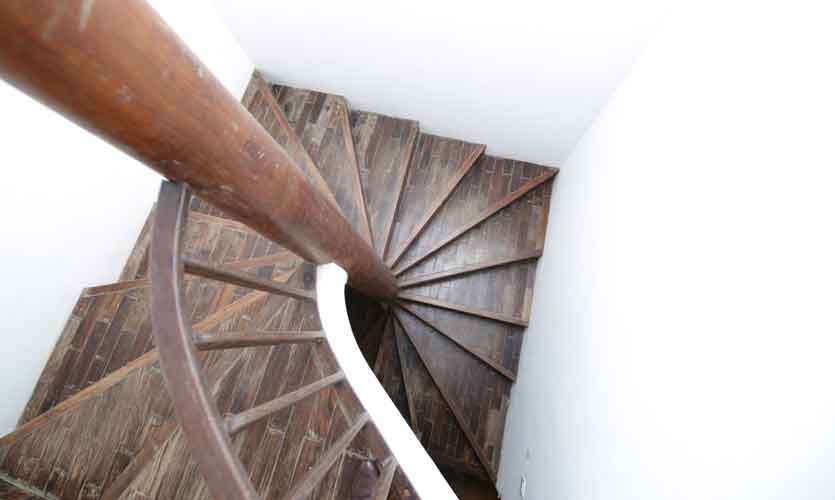
Pictures by: Damith Wickramasinghe
0 Comments